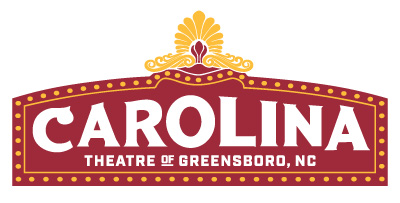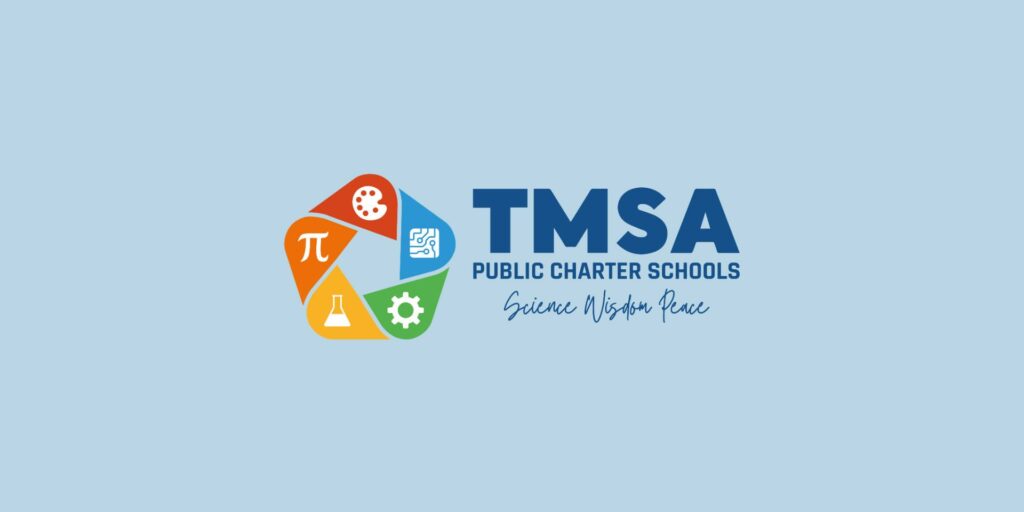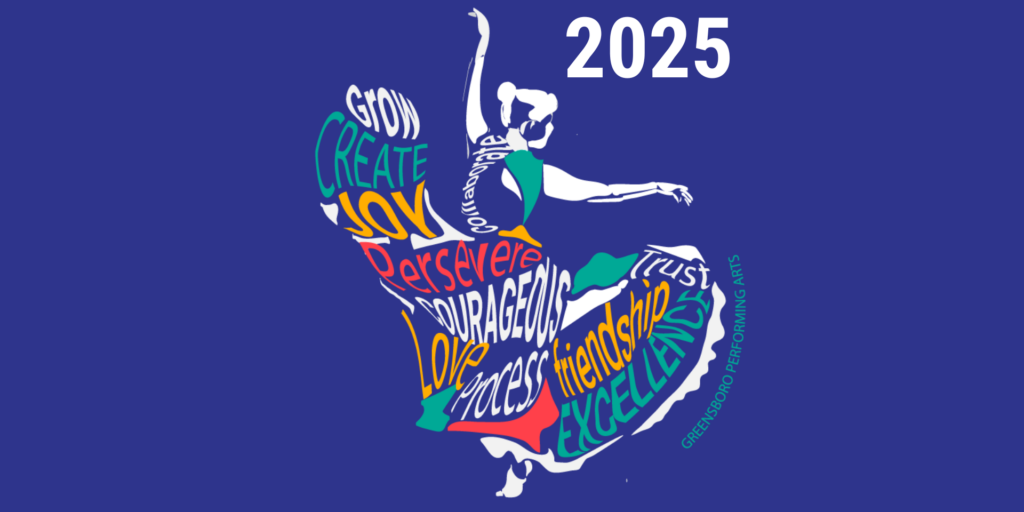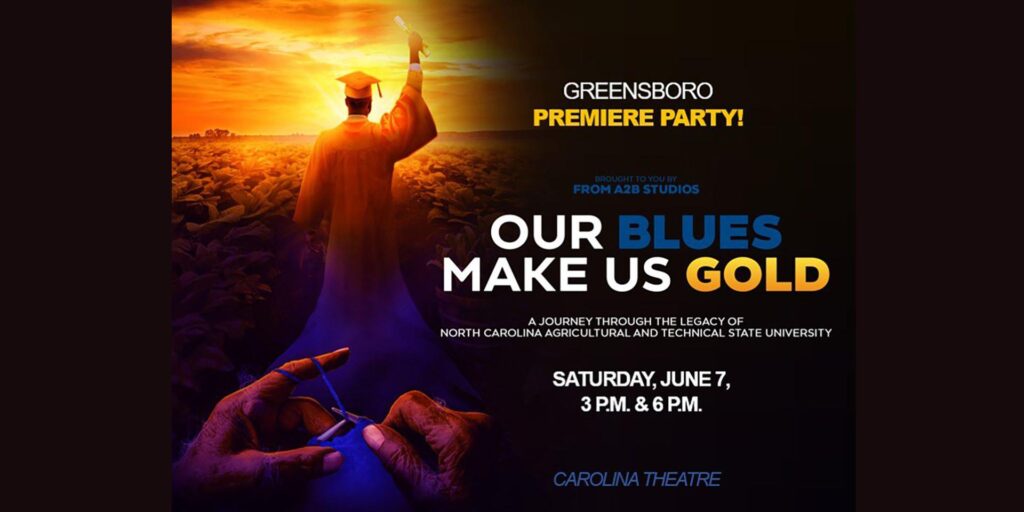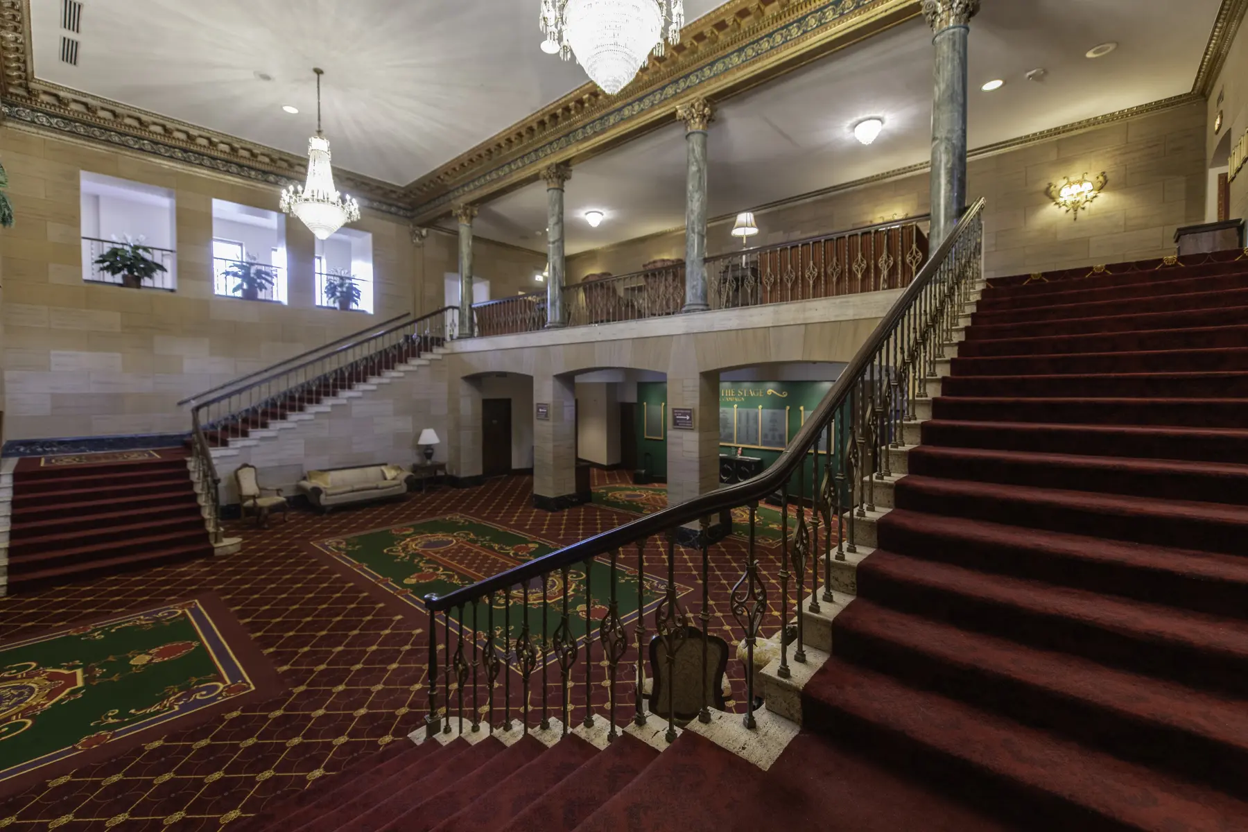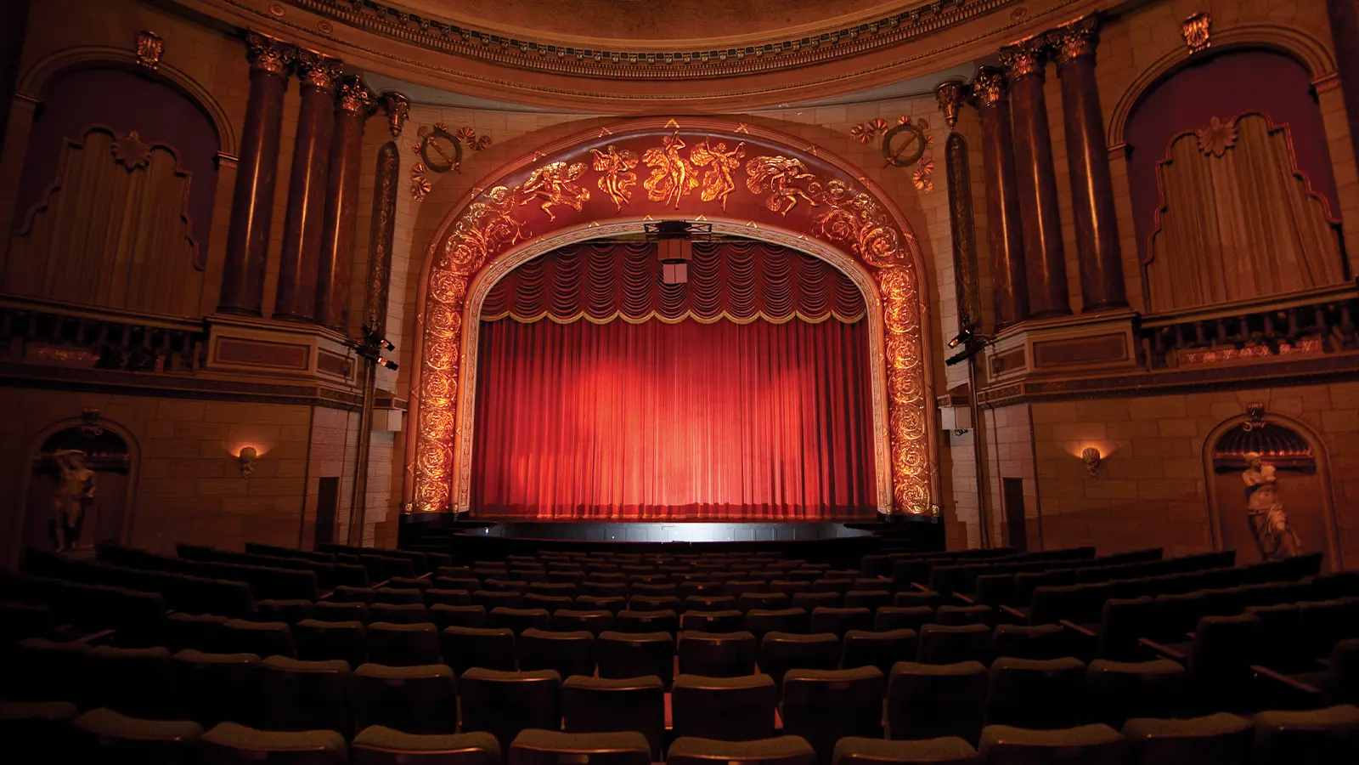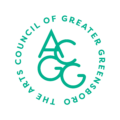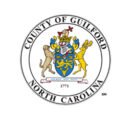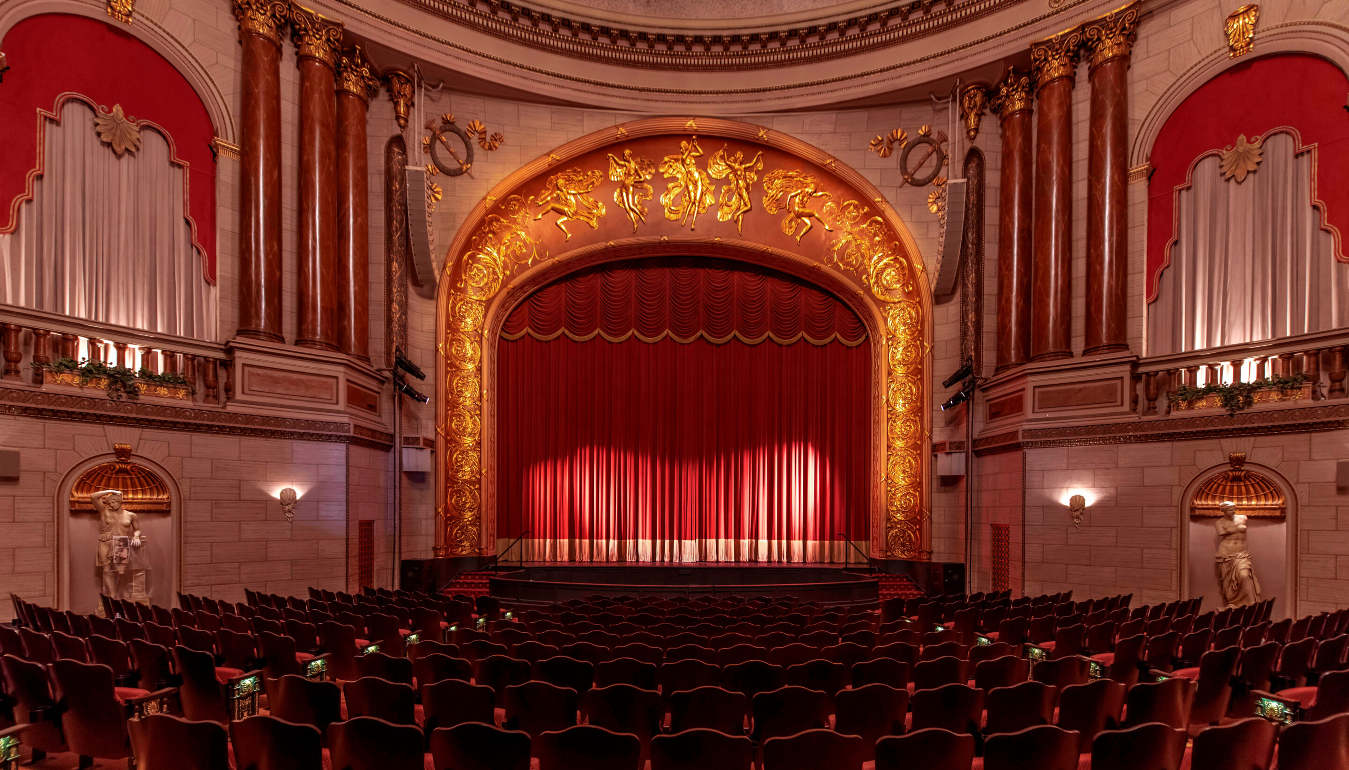
Auditorium & Lobby Rentals
The Auditorium, Stage, and Lobby at The Carolina Theatre is used for theatre, shows, movies, live events, dance, weddings, private functions, and more.
Auditorium Technical Specifications
Rental Rates for Auditorium & Lobby
Auditorium |
Rental Rate |
Non-Profit Rate** |
| Mon-Wed (one performance per day) | $1950 vs. 15% of gross* | $1500 vs. 15% of gross* |
| Thurs-Sun (one performance per day) | $2450 vs. 15% of gross* | $1950 vs. 15% of gross* |
| Second performance on same day | $1250 | $950 |
| Flat rate (6 days or more) | N/A | $1250 |
| Dark day (stage occupied but not used) | 50% of rental rate |
* - Rental rate vs. 15% of the gross ticket sales, whichever is greater - capped at $4000, capped at $2750 for non-profits, waived for non-profits based in Guilford, Alamance, Randolph, Davidson, Forsyth, Stokes, Rockingham, and Caswell counties.
** - Eligible Non-Profit organizations must submit their IRS 501(c)(3) determination letter.
Capacity: 1,095 fixed seats plus ADA spaces
Labor per Hour
- Stage Labor - $22
- House Manager - $22
- Bartenders - $15
- Box Office - $18
- Ushers - $15
- All labor charges subject to a 9.5% fee for FICA, insurance
Box Office
- Set-up fee $40, plus $1.50 per ticket plus bank card charges (usually 3-3.5%)
- (Non-profits are charged $1.25 per ticket for 1st 500 per show, $1 per ticket after)
- ($.10 per ticket to print for batch printing use)
Processing/Facility Fees
For ticketed events, there is a $5.00 per ticket processing fee added to each ticket. For non-ticketed events such as meetings or receptions, the facility fee is 15% of the total rental price.
Insurance
All lessees are required to have proof of Liability Insurance listing Carolina Theatre as “Additional Insured”
For additional information, please contact us at The Carolina Theatre, 310 South Greene St., Greensboro, NC or 336-333-2600 and visit us at www.CarolinaTheatre.com.
STAGE DIMENSIONS
- Width of Proscenium opening: 39' 9- 1/2"
- Height of Proscenium opening: 30' 0" Adjustable 12’ Austrian Valance via electric winch.
- Distance Plaster line to back wall: 32' 10"
- Distance Plaster line to last upstage batten: 28' 2"
- Distance last upstage batten to back wall: 4'8"
- Floor to Grid: 63' 1"
- Wing Space:
- S.R. 12' (Plaster Line to Locking rail) x 30'
- S.L. 14' (Plaster Line to Overhang) x 30
- S.L. 18x30 beneath 10' high overhang
ORCHESTRA PIT
Dimensions are 32' x 11' x 4' below stage level. There are adequate 110 volt receptacles for orchestra lights etc.
STAGE FLOOR
The stage floor is ¾” hardwood flooring attached to a ¾” plywood sub floor resting on a sprung base of 2” x 4” spruce with neoprene sleepers, stained black.
SOFT GOODS
- 12’H x 40’W Austrian Valance, adjustable via electric winch. Color is paprika (rust).
- The main act curtain will travel and/or guillotine. Color is paprika (rust).
- Asbestos fire curtain is downstage of main drape against proscenium wall.
- All other soft goods are black IFR velour.
- Leg dimensions: 13' 7" wide x 29' 7" high, Flat (5 sets hung)
- Border dimensions: 60' 0"wide x 8' 0"high, Flat (4 hung)
- Full stage traveler dimensions: 25’ 0” high x 48’ 0” wide, Flat (2 travelers, 2 panels per traveler) Located on line 9 and line 27 (cannot be relocated without prior approval of management)
- Four (4) 25’ 0” high x 8’ 0” wide side panels available per side on track that runs from DS to US
- Black Scrim - 22' 0” high x 48' 0” wide
- White Scrim – 22' 0” high x 48' 0” wide
- Full Stage Blackout Curtain – 25’ 0” high x 48’ 0” wide
- White Seamless Cyclorama – 25’ 0” high x 48’ 0” wide
- One (1) 40’w x 25’ h Draper movie screen on tubular aluminum frame.
See fly/rigging schedule for present location of soft goods. Soft goods excluding travelers, main curtain, and projection screen may be moved, but must be restored to original positions following event.
COUNTERWEIGHT SYSTEM
- The stage house has 42 single purchase counterweight lines.
- Batten length is 48' with extension pipes available.
- The first electric is electric winch operated.
- Locking rail is located stage right at stage level.
- Loading rail is located on grid catwalk 63' above the stage.
SOUND
- Sound control is located in booth at the rear of the auditorium.
- House console is a Yamaha CL-5
- 3 Rio 1608-D I/O Rack
- 1 Ri8-D Input Rack
- 1Ro8-D Output Rack
- 72 mono + 8 stereo Inputs
- 24 Mix busses
- 8 Matrices
- 8 Analog inputs
- 8 Analog outputs
- Dante I/O Primary/Secondary
- 300 Scene Memories
- USB 2-track and DVS multi-track (Neuendo) recording available
- House Speakers consist of twenty-four (24) Meyer Lina Curvilinear Array loudspeakers;
- Twelve (12) are located house left of the proscenium.
- Twelve (12) are located house right of the proscenium.
- Four (4) Meyer 900-LFC Subwoofers, two located house left and two house right on floor at proscenium.
- Three (3) Meyer UPM-1P Ultra-Compact Wide Coverage loudspeakers. Used for center fill from lip of stage.
- Nine (9) Meyer UP Junior-XP Ultra-Compact Wide Coverage loudspeakers. Used for under-balcony fills.
- Matrixed L, R, Subs, Front fills, Underbalcony
- Meyer Galileo Galaxy digital processing.
- Four (4) JBL PRX812W wedge monitors available.
- One (1) Denon DN-501C Slot-in CD and USB Media player. (NO CD-RW’s!! PLEASE FINALIZE YOUR CDs!)
- Microphones in house -
- Seven (7) each Shure SM57® and SM58® Mics
- Two (2) Shure Beta 58A Mics
- Four (4) Crown PCC-160 Cardioid Condenser Boundary Microphones
- Two (2) Audio-Technica V851A Cardioid Condenser Boundary Microphones
- Three (3) Shure KSM 32 Condenser Microphones
- One (1) Beta 52A Bass Microphone
- Enough cable for most shows available.
- 2- Shure QLXD124/85-H50 Wireless microphone Combo with WL185 and SM58® available at extra rental charge.
- Clear-Com headset communications for 9 stations.
- Paging system to all dressing rooms located DSR at Stage Manager Panel.
LIGHTING and ELECTRICAL
- House voltage is 115/208v AC
- House circuits are rated at 20 amps
- House connectors are 120v, 20 amp 3-pin stage connectors.
- House dimmers
- 221 20-amp dimmer per-circuit with 2.4 kW capacity.
- 3 50-amp circuits located stage left on column beneath overhang.
- House light control is located in control booth and stage right at stage manager position.
- Company Switches
- Two (2) 3-phase 110/208v; one is 400 amps per leg, one is 100 A (Isolated Ground).
- Location is on the DS plaster line wall, stage left.
- Connects are designed for bare wire.
- House does not supply feeder cables.
- Feeder cables with Camlocks permanently attached for the 100A sound disconnect
- Lighting Console is an ETC Ion located at rear of house in house control booth.
- 2 (two) Lycian 1275 Follow spots located in Projection Booth. There is an additional per hour rental charge for follow spots. If Lessee cannot provide qualified follow spot operators, there will be an additional labor charge for house operators.
PROJECTION EQUIPMENT
- One (1) Panasonic PT-RZ12KU Full HD 3-chip DLP Laser Phosphor Video Projector
- 16:10 WUXGA Native Aspect Ratio
- 12,000 ANSI Lumens
- 20,000:1 Contrast Ratio
- Resolution: 1920 x 1200
located center of house on mezzanine rail; control located in tech booth at rear of house on orchestra level
Projection equipment available for extra rental charge.
VIDEO CAPABILITIES
- Laptop with PowerPoint, MP3 audio capabilities.
- Oppo UDP-203 BluRay® DVD player
- Two (2) HDMI input are available for video feed. (all controls located in tech booth at rear of house)
- Atlona 4K/UHD HDMI Over HDBaseT TX/RX with Control and PoE HDMI Extender from booth to stage is available.
LOADING AND UNLOADING
- The building is located on the mid-300 block of South Greene Street facing east, adjacent to Governmental Center.
- Parking lane for loading and unloading is located on the Northwest side of the theatre, bordered by chained parking posts on the west and a two foot brick wall on the east. Entrance is off of Washington Street just in front of Governmental plaza.
- The Loading door is on stage level, 12' 8" wide, 11' high.
DRESSING ROOMS
- Located off stage left and right on 2nd and 3rd floor above stage level.
- There are four dressing rooms stage left and three dressing rooms stage right.
- There is one Star dressing room located stage right on the second floor.
- Each room contains adequate mirrors, warm LED lighting, tables, chairs, costume racks, showers, sinks and toilets.
- Total capacity is approximately 70.
AUDITORIUM
- Auditorium is arranged according to the American seating plan. There are 793 seats on orchestra level and 302 on mezzanine level. Total capacity is 1,095.
- Space for 19 handicapped patrons in wheelchairs.
- 16 additional seats are possibly available in the orchestra pit. Check with Box Office Manager for availability.
- Total Auditorium capacity with all ADA spaces and Pit seating is 1130.
LABOR
- Minimum crew call is three-person with a two-hour minimum for the auditorium.
- All labor is billed at $22/hour, plus a 9.5% charge for FICA and Insurance. Time worked after eight hours or after midnight is billed at time and a half. If both conditions apply, labor is at double time. There is a two-hour minimum on all labor calls.
- Theatre staff must be present any time the auditorium or stage is occupied.
CAROLINA THEATRE FLY/RIGGING SCHEDULE
(Current locations. Subject to change.)
| LINE SET | HEAD BLOCK | LOFT BLOCK | FUNCTION |
| FC | 0’ 3” | 0’ 3” | FIRE CURTAIN |
| WINCH | 0’ 6” | 0’ 6” | AUSTRIAN VALANCE |
| MC | 1’ 0” | 1’ 0” | MAIN CURTAIN |
| WINCH | 2’ 9” | 2’ 6” | 1ST ELECTRIC (36 CIRCUITS) |
| 1 | 4'3" | 4'0" | LEGS |
| 2 | 4’ 9” | 4’ 6” | OPEN |
| 3 | 5’ 3” | 5’ 0” | OPEN |
| 4 | 5’ 9” | 5’ 6” | OPEN |
| 5 | 6’ 3” | 6’ 0” | OPEN |
| 6 | 6’ 9” | 6’ 6” | WHITE SCRIM |
| 7 | 7’ 3” | 7’ 0” | BORDER |
| 8 | 7’ 9” | 7’ 6” | TRAVELER (CANNOT BE MOVED) |
| 9 | 8’ 3” | 8’ 0” | MOVIE SCREEN (CANNOT BE MOVED) |
| 10 | 8’ 9” | 8’ 6” | BORDER |
| 11 | 9’ 3” | 9’ 1” | LEGS |
| 12 | 9’ 9” | 9’ 7” | OPEN |
| 13 | 10’ 3” | 10’ 1” | TEMP. LX – We use as our 2nd LX. Circuits vary with breakouts. |
| 14 | 10’ 9” | 10’ 7” | OPEN |
| 15 | 11’ 3” | 11’ 1” | OPEN |
| 16 | 11’ 9” | 11’ 7” | OPEN |
| 17 | 12’ 3” | 12’ 1” | OPEN |
| 18 | 12’ 9” | 12’ 7” | OPEN |
| 19 | 13’ 3” | 13’ 1” | OPEN |
| 20 | 13’ 9” | 13’ 7” | OPEN |
| 21 | 14’ 3” | 14’ 1” | BORDER |
| 22 | 14’ 9” | 14’ 7” | LEGS |
| 23 | 15’ 3” | 15’ 1” | 2nd LX – We use as our 3rd LX. 24 circuits. |
| 24 | 18’ 0” | 17’ 9” | OPEN |
| 25 | 18’ 6” | 18’ 3” | OPEN |
| 26 | 19’ 0” | 18’ 9” | OPEN |
| 27 | 19’ 6” | 19’ 3” | MID-STAGE TRAVELER – CANNOT BE MOVED |
| 28 | 20’ 0” | 19’ 9” | BORDER |
| 29 | 20’ 6” | 20’ 3” | LEGS |
| 30 | 21’ 0” | 20’ 9” | OPEN |
| 31 | 21’ 6” | 21’ 3” | OPEN |
| 32 | 22’ 0” | 21’ 9” | OPEN |
| 33 | 23’ 0” | 22’ 9” | 3rd LX – We use as our 4th or cyc LX. 6 circuits available. |
| 34 | 24’ 0” | 24’ 4” | OPEN |
| 35 | 24’ 6” | 24’ 10” | OPEN |
| 36 | 25’ 0” | 25’ 4” | BORDER |
| 37 | 25’ 6” | 25’ 10” | LEGS |
| 38 | 26’ 0” | 26’ 4” | BLACK SHARKSTOOTH SCRIM |
| 39 | 26’ 6” | 26’ 10” | OPEN |
| 40 | 27’ 0” | 27’ 4” | OPEN |
| 41 | 27’ 6” | 27’ 10” | WHITE SEAMLESS CYCLORAMA |
| 42 | 28’ 0” | 28’ 4” | FULL STAGE SINGLE PANEL VELOUR BLACKOUT |
lighting inventory
| QUA | BRAND | TYPE | WATT | CONDITION |
|---|---|---|---|---|
| 5 | ETC SOURCE FOUR SERIES 2 LED LUSTER ELLIPS. | 5° (FOH) | LED | Brand New |
| 4 | ETC SOURCE FOUR SERIES 2 LED LUSTER ELLIPS. | 25°-50° ZOOM (FOH) | LED | Brand New |
| 2 | ETC SOURCE FOUR (Conv) | 5° (FOH) | 750w | Very Good |
| 8 | ETC SOURCE FOUR (Conv) | 10° (FOH) | 750w | Very Good |
| 28 | ETC SOURCE FOUR | 24-36°, 4-26° | 575x | Very Good |
| 8 | ETC SOURCE FOUR | 25°-50° ZOOM (4-FOH) | 750w | Very Good |
| 24 | ETC COLORSOURCE LED SPOT DEEP BLUE | 36° | LED | Brand New |
| 12 | ETC SOURCE FOUR | PAR CAN – 4 lenses | 575x | Very Good |
| 12 | ALTMAN | PAR CAN – MED or WIDE | 1k | Fair |
| 15 | ETC COLORSOURCE LED DEEP BLUE | FRESNEL ADAPTER | LED | Brand New |
| 6 | EC | 6” FRESNEL | 750w | Marginal |
| 8 | ALTMAN | 8” FRESNEL | 1k | Fair |
| 7 | ETC COLORSOURCE LED DEEP BLUE | CYC | LED | Brand New |
| 4 | ALTMAN | 6’ ZIP STRIP 3 CIRCUIT | 75w | Good |
| 9 | ETC RESPONSE MK2 PORTABLE GATEWAY | Brand New | ||
| 14 | ETC COLORSOURCE WIRED RELAY | Brand New | ||
| 6 | HIGH END/ETC LONESTAR AUTOMATED | FRAMING FIXTURE | Brand New |
What's Playing
Administrative Office Contact Information
Hours: Mon-Fri, 9am-5pm
(336) 333-2600
Rental Inquiries: (336) 333-2600 x 3
Make Your Next Event Unforgettable
Partners & Sponsors
Support the Carolina Theatre!
Your donations are critical to keeping the vision alive to provide arts and education to people living in the Triad.
The Carolina Theatre of Greensboro
Your Exquisite Venue Awaits: Book the Theatre Today
Call 336-333-2600
Monday – Friday
9:00 AM – 5:00 PM
